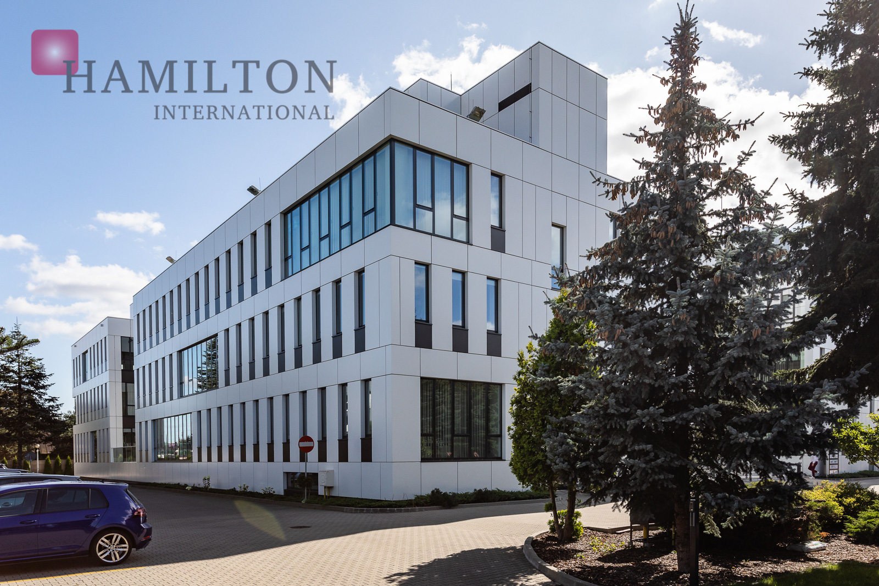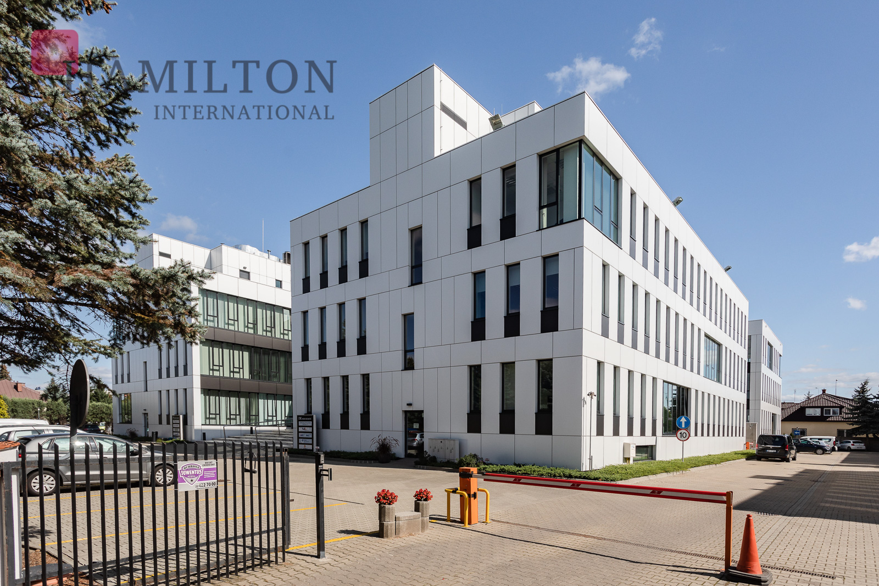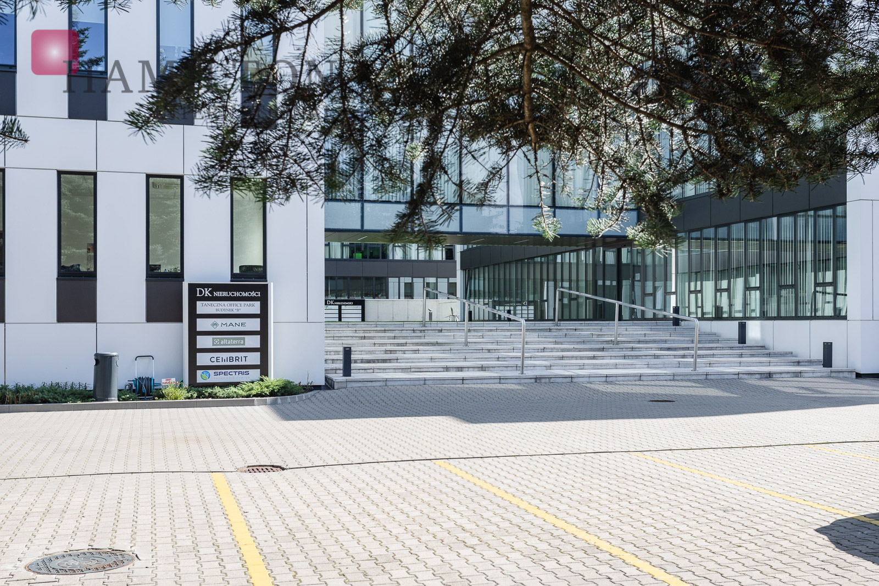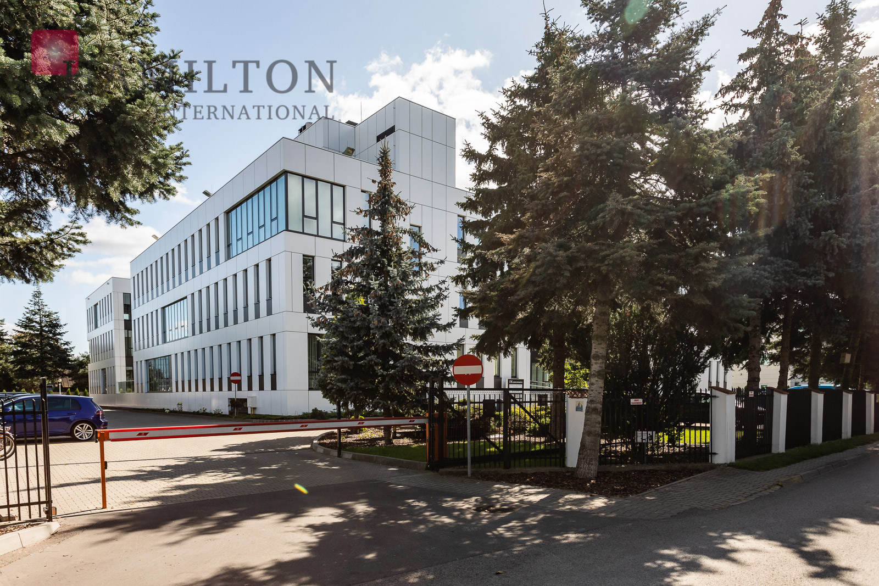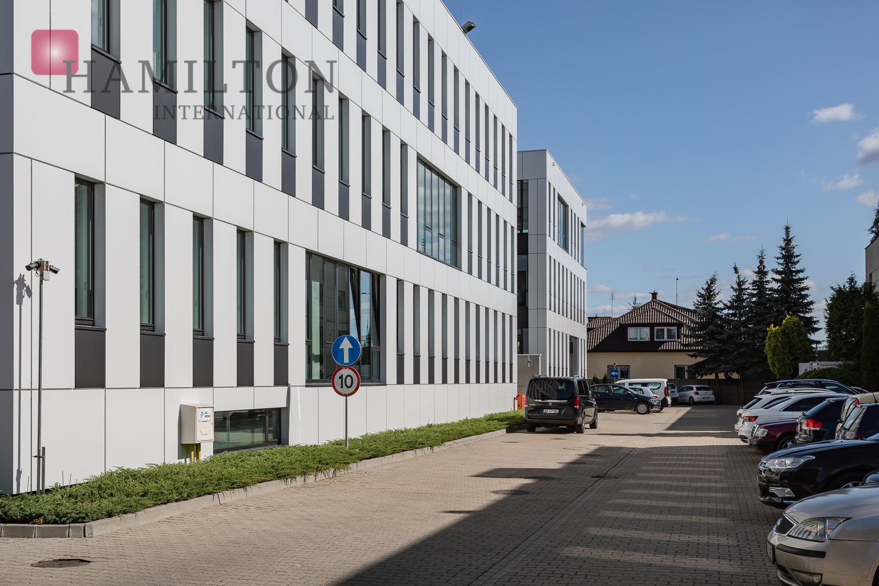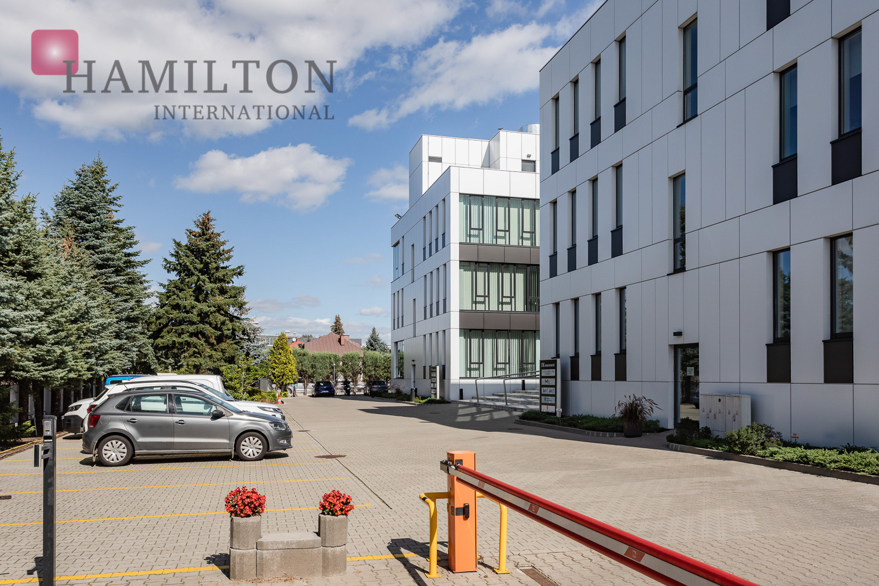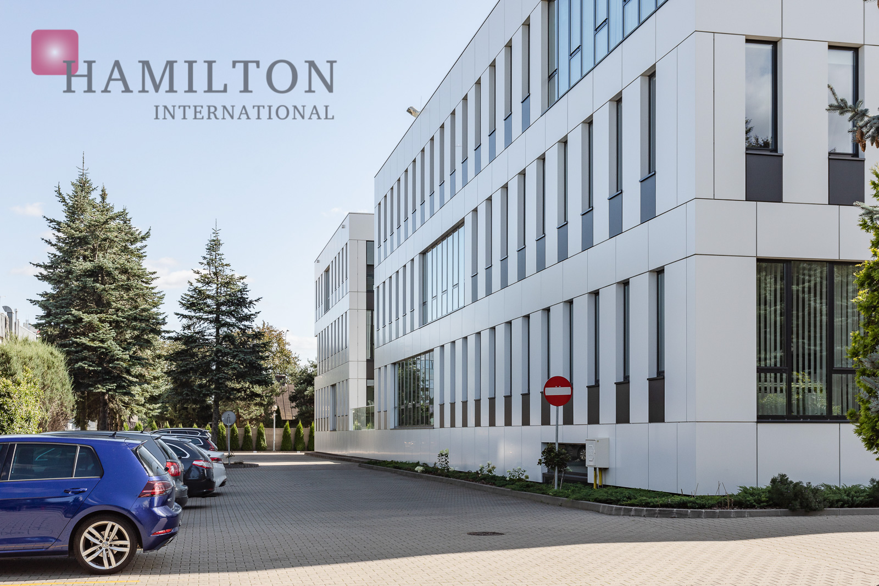Quick Request
Property Details
| Status: |
Existing |
| Completion date: |
2019 |
| Building Size: |
2400m2 |
| Typical floor size: |
700m2 |
| Property class: |
A |
| Parking ratio: |
1/40 |
| Property ID: |
779
|
Taneczna Office Park C
Taneczna Office Park, a complex of three modern buildings offering approx. 9 000 m2 of office spaces. Each building within the complex stands 3-floors tall. The spaces are equipped with a high-quality technical network (Internet, telephone, computer). Numerous solutions for the disabled are also provided, including a ramp by the main entrance. Each floor is designed to hold office spaces and conference rooms; additional social and utility rooms are also present. Public toilets, including those for the disabled, can be found on each floor. Finally, buildings A and B are connected, which enables direct communication between them.
The building is located right next to the southern bypass of Warsaw (S8 / S2) and at Puławska street, providing excellent access to public transport, as well as the airport. The Ursynów Center with numerous shops is located nearby. The location makes it easy to take advantage of all the capital has to offer.













