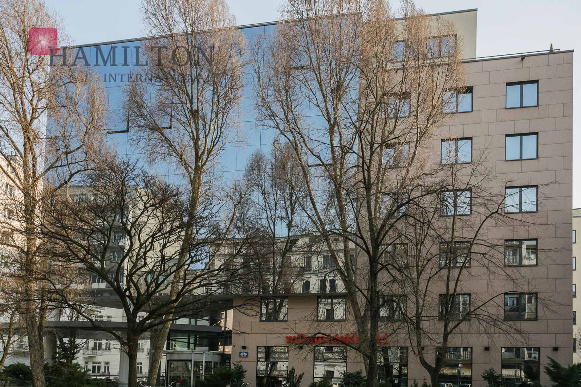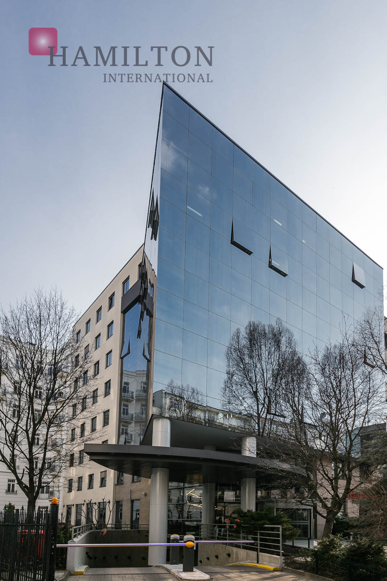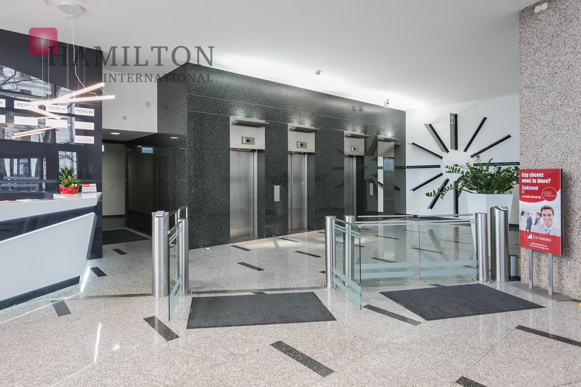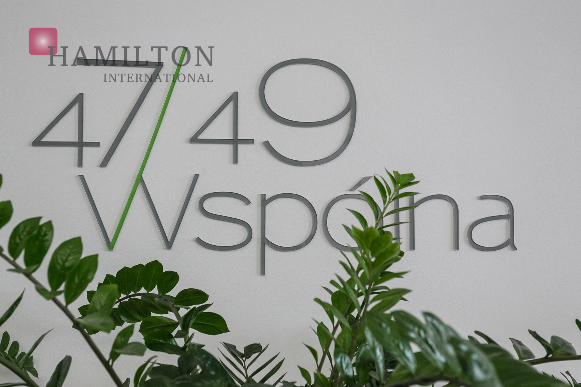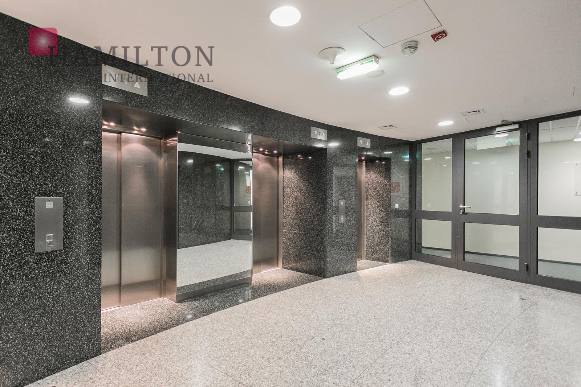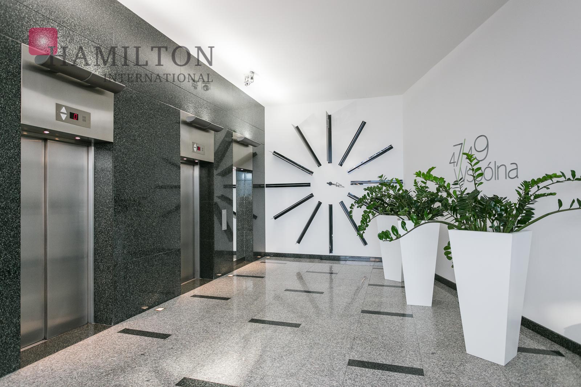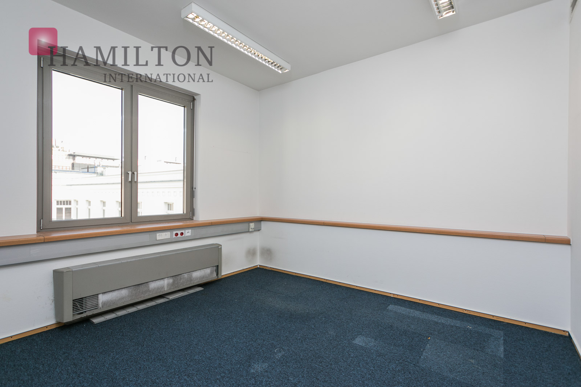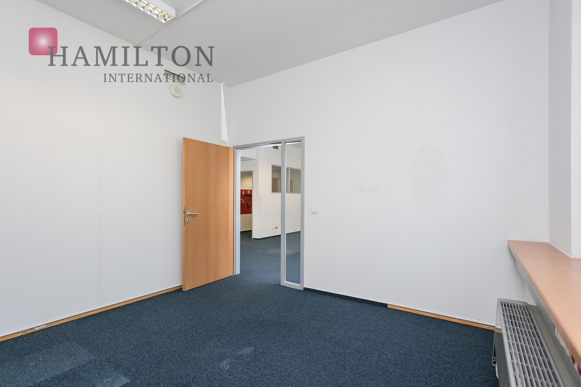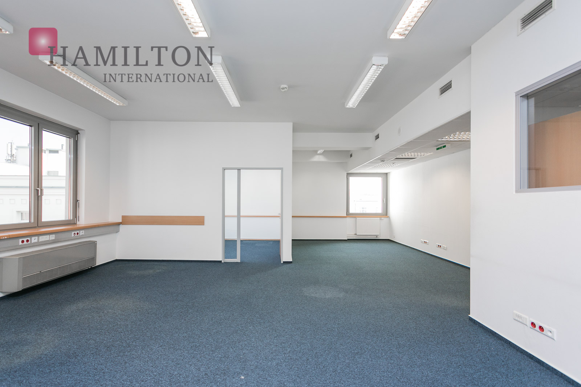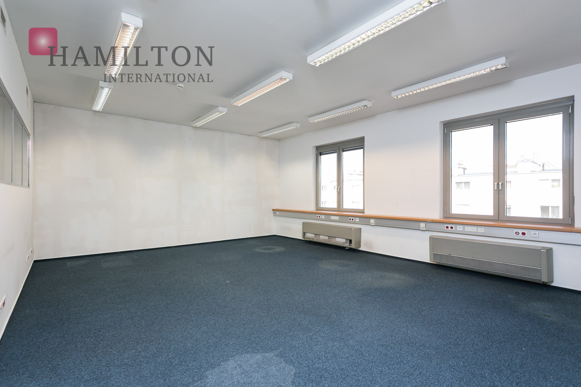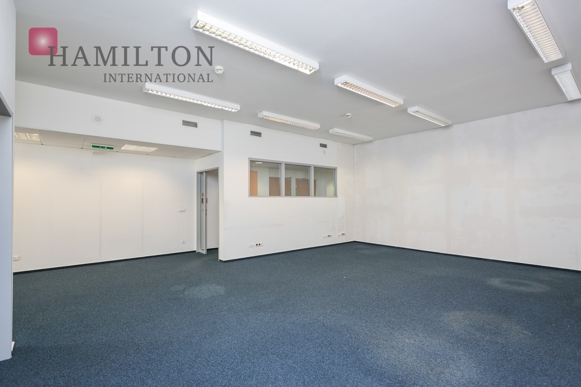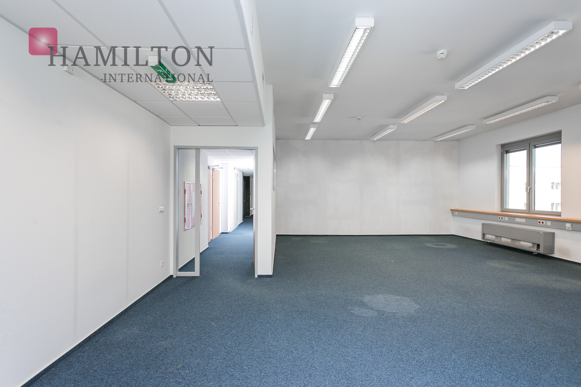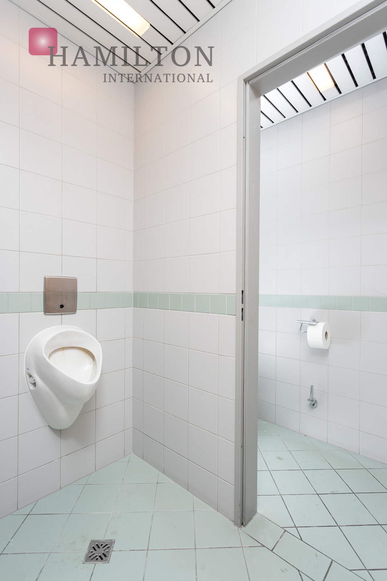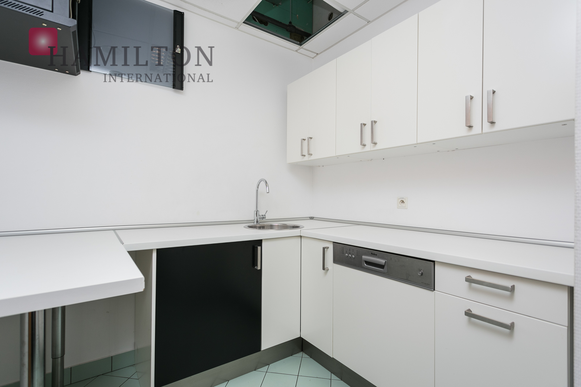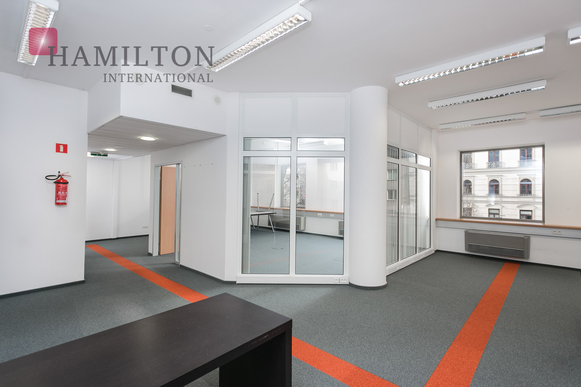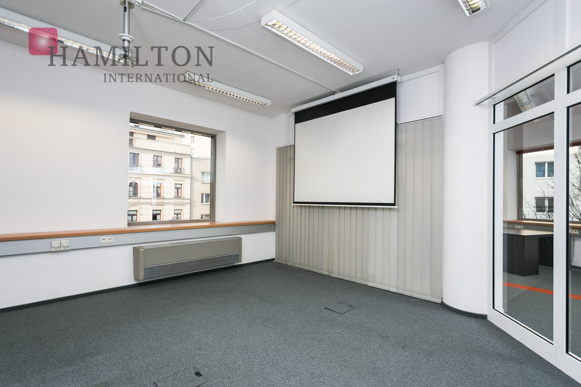Quick Request
Property Details
| Status: |
Existing |
| Completion date: |
2000 |
| Building Size: |
7200m2 |
| Typical floor size: |
1065m2 |
| Property class: |
B |
| Parking ratio: |
1:60 |
| Property ID: |
24
|
Wspólna 47/49 Office Development
Wspólna 47/49 offers over 7000m2 of office space located on 8 levels, as well as 129 parking spaces in a 3-level underground garage. The building was finished in the year 2000 and equipped with air conditioning, access control system, electric and IT wiring, fiber optics, and opening windows. The ground level features a reception desk. The office areas have tall ceilings - 3.1m.
The location of Wspólna 47/49 building - in the vicinity of a vital communication intersection of Marszałkowska street and Jerozolimskie Avenue - grants superb connection with the city's key areas, including the Central Train Station, and subway. The local infrastructure is well developed and features banks, post office, restaurants and hotels.















