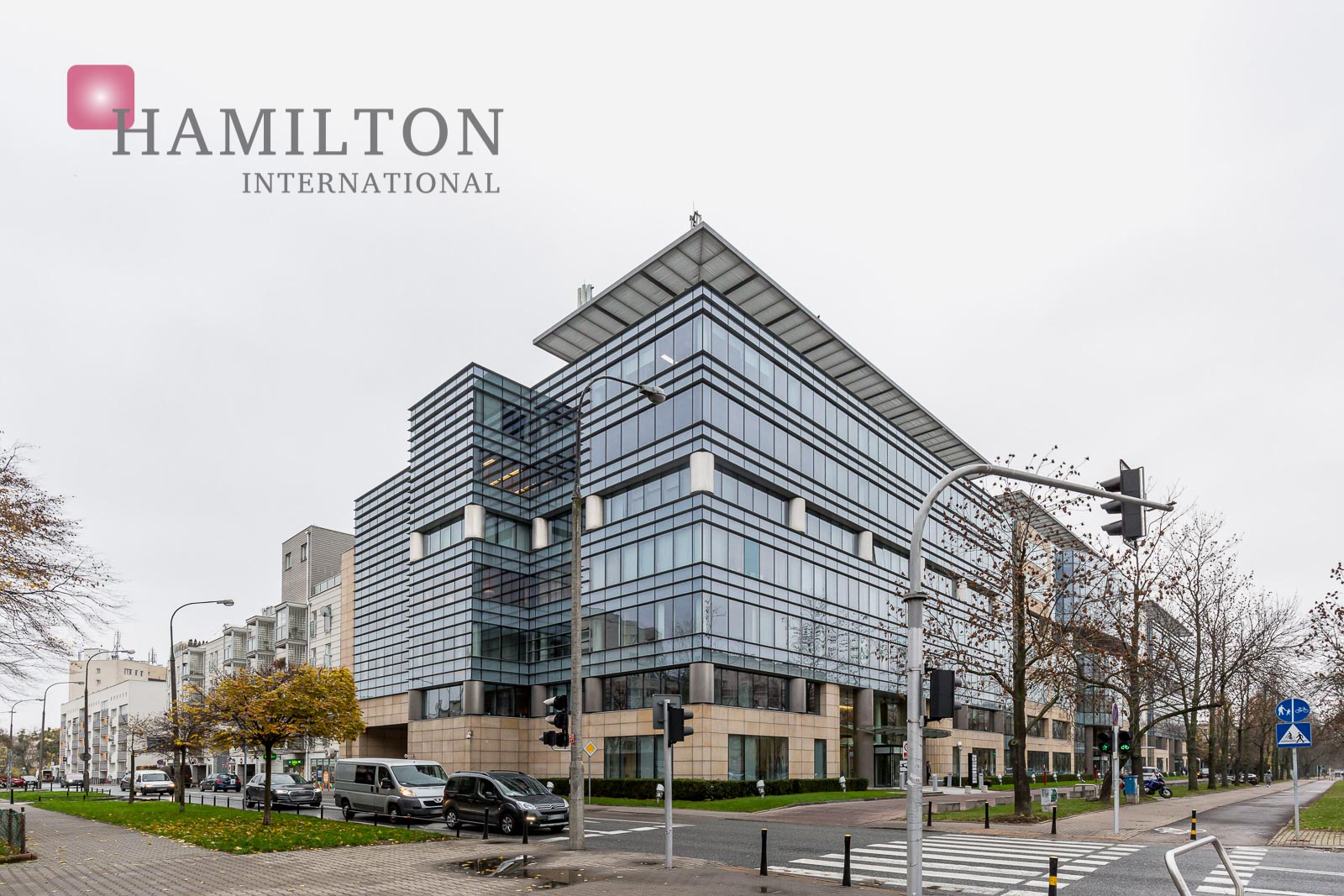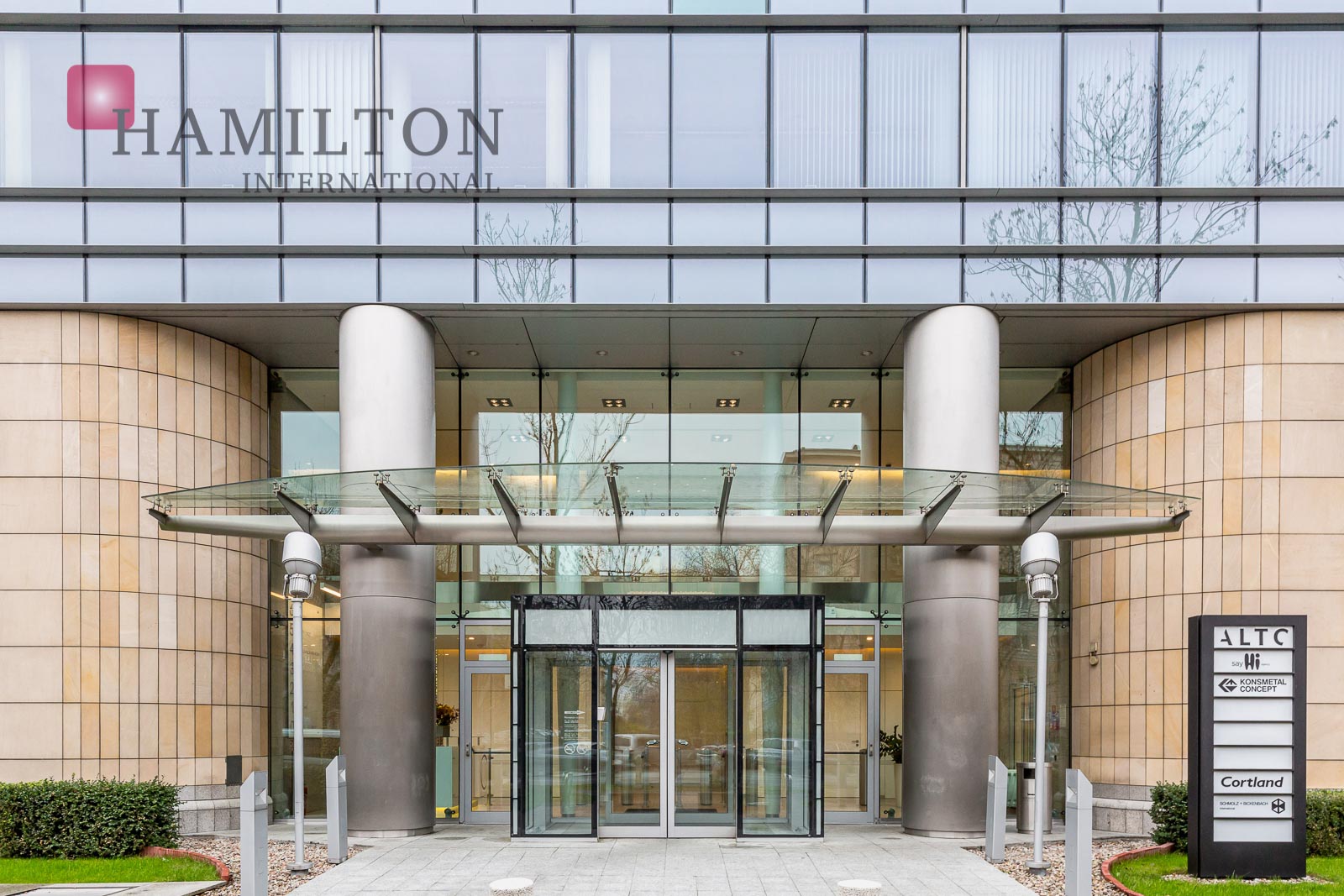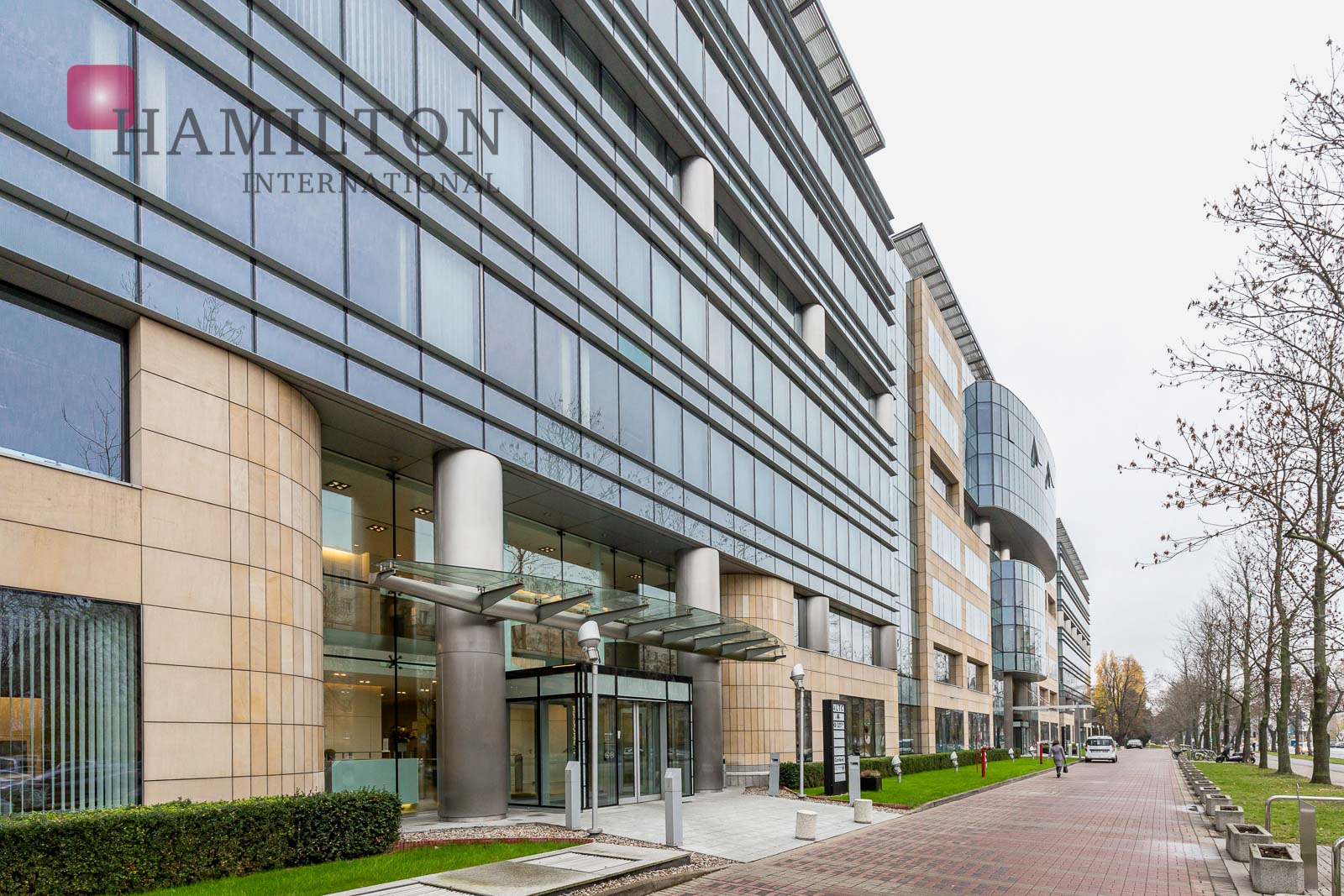Price on application
- Total available space: 10597m2 - Available floor areas: 8 - Minimum lease term: 60 months - Direct from landlord - Service charge: 22.5 PLN/m2 - Add-on factor: 5.95% - Parking Space: 75 EUR/m 35 EUR/m
Property Details
| Status: | Existing |
| Completion date: | 2002 (Q1) |
| Building Size: | 20300m2 |
| Typical floor size: | 1200m2 |
| Property class: | A |
| Parking ratio: | 1/70 |
| Property ID: | 27 |
Available Floor Areas
| Ground | - 169m2 | ||
| Ground | - 575m2 | ||
| Ground | - 347m2 | -  Plan Plan | |
| Floor 1 | - 75m2 | ||
| Floor 1 | - 247m2 | ||
| Floor 1 | - 7095m2 | ||
| Floor 5 | - 861m2 |
| Floor 5 | - 1228m2 |



















