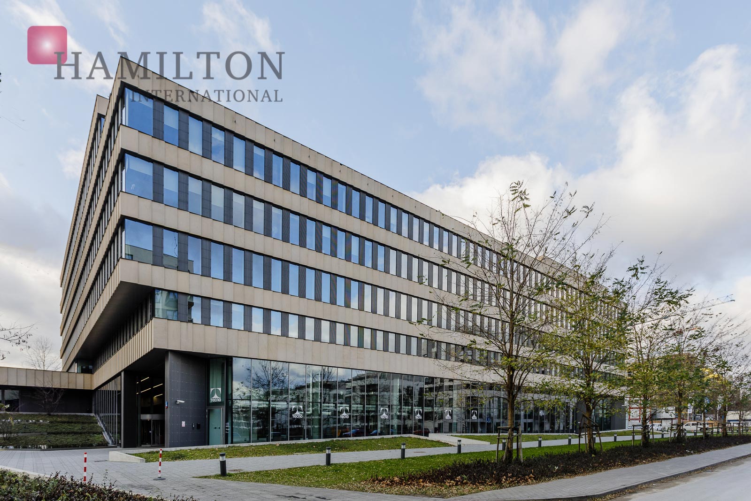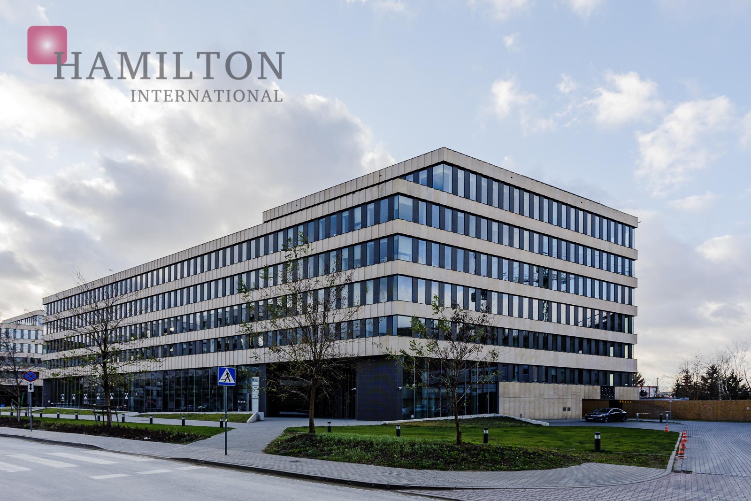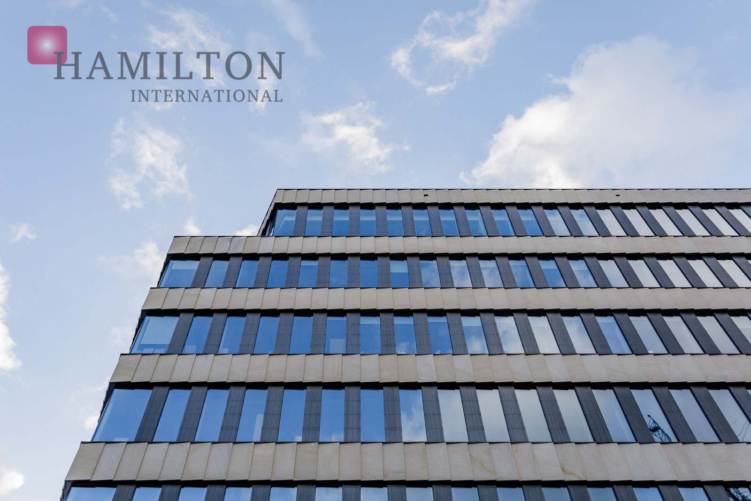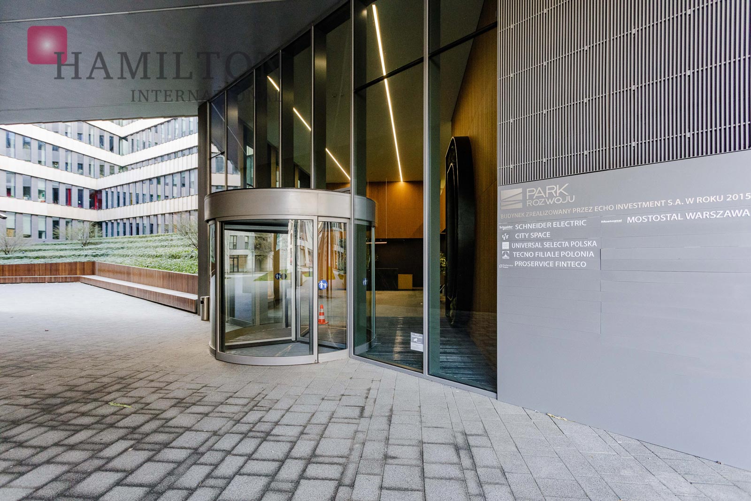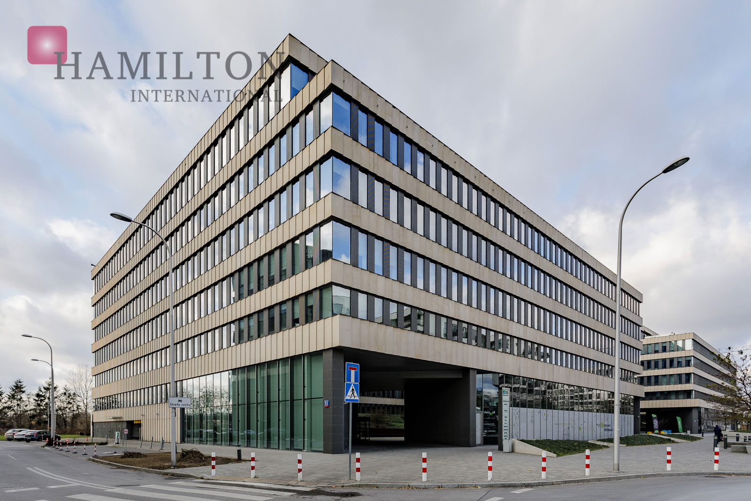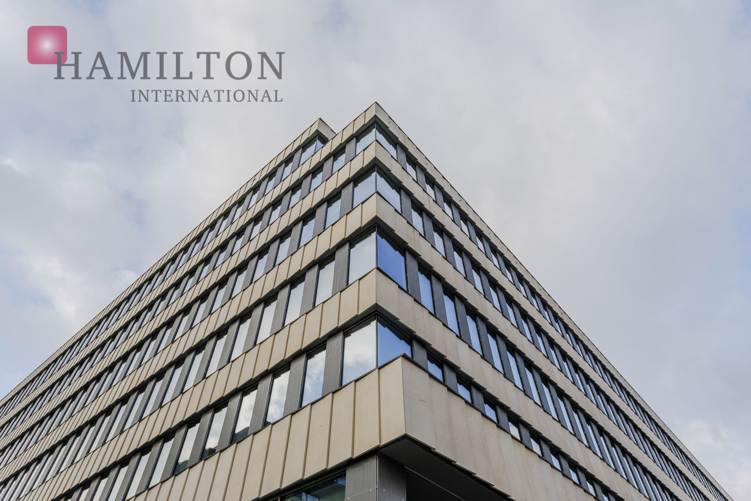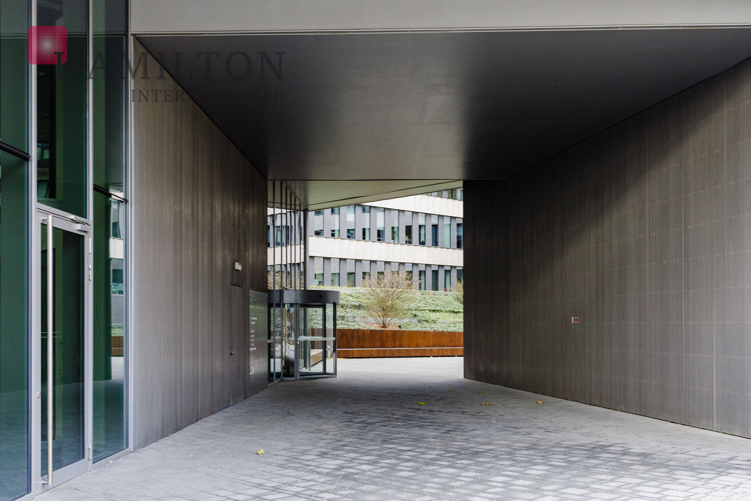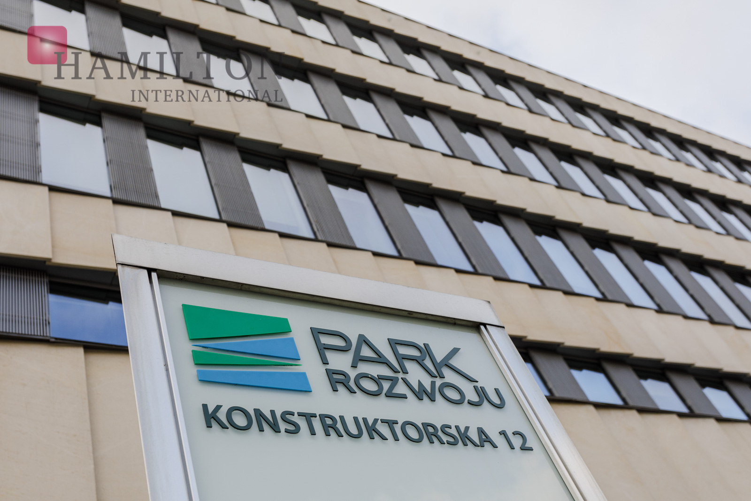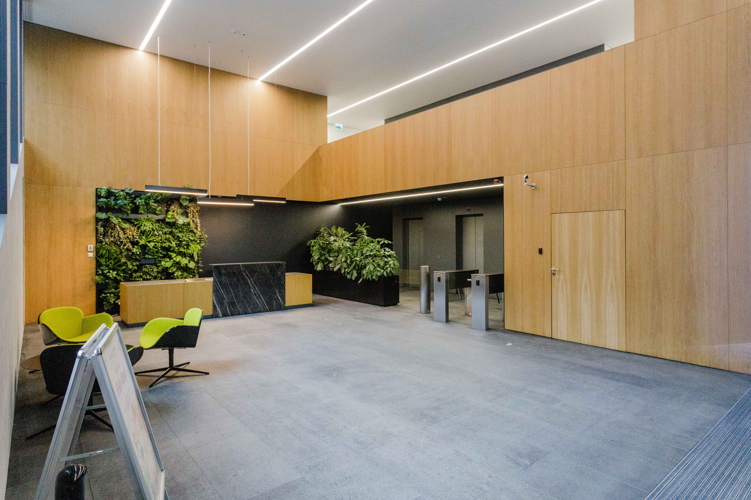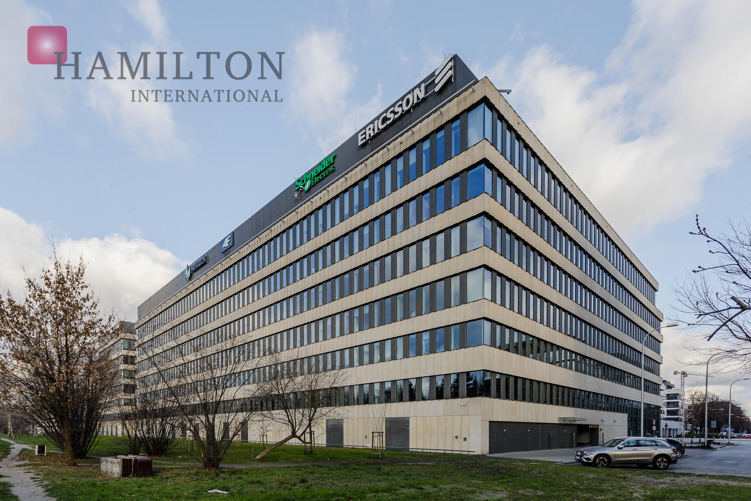Quick Request
Property Details
| Status: |
Existing |
| Completion date: |
2015 (Q1) |
| Building Size: |
16000m2 |
| Typical floor size: |
2500m2 |
| Property class: |
A |
| Parking ratio: |
1/60 |
| Property ID: |
208
|
Park Rozwoju Phase II
Park Rozwoju is a complex of two 7-story buildings with 60 000m2 of office space available for rent. The complex has been equipped with numerous modern, environmentally friendly technological solutions; it received the BREEAM certificate at a Very Good level. Each building has been fitted with an inner green courtyard. Large glazed surfaces let in lots of natural light throughout the day, rendering the available spaces very comfortable to work at. The buildings are equipped with air conditioning, office carpeting, hinged windows, suspended ceilings and raised floors. 740 parking spaces have also been prepared for the development's tenants, including 520 located in a two-level underground garage, and 220 situated at the ground level.
Park Rozwoju is located at Konstruktorska 12-12a street in the Mokotów district, nearby the Galeria Mokotów shopping center. It takes 10 minutes by car to reach the Chopin Airport – the center of Warsaw is only 15 minutes away. In addition, there are numerous bus and tram lines servicing the area; the Warszawa Służewiec railway station and the S79 expressway are also easy to reach.





















 Plan
Plan