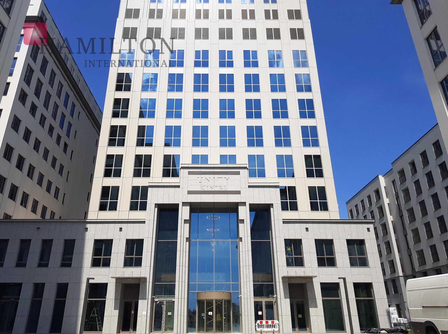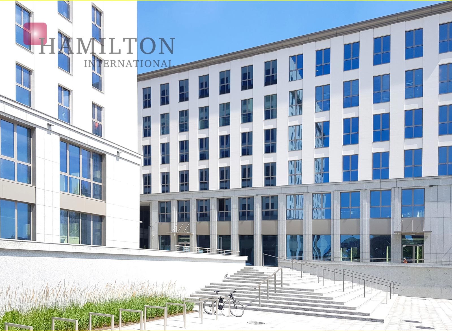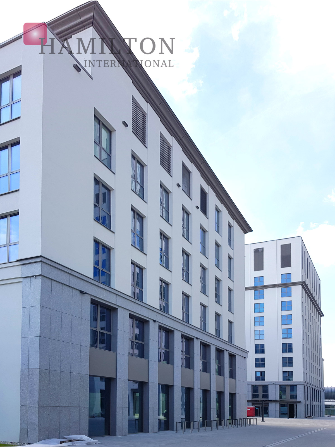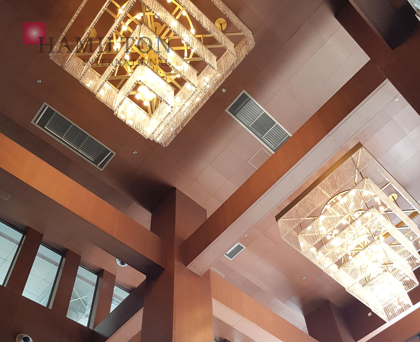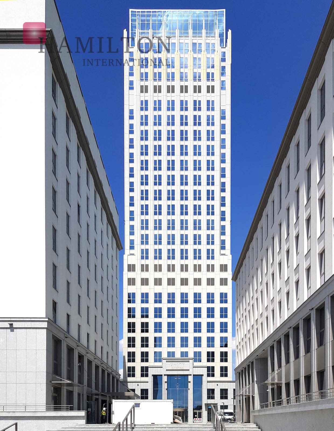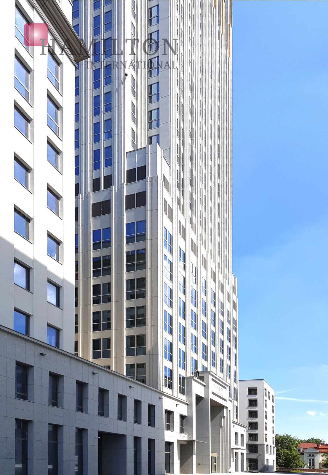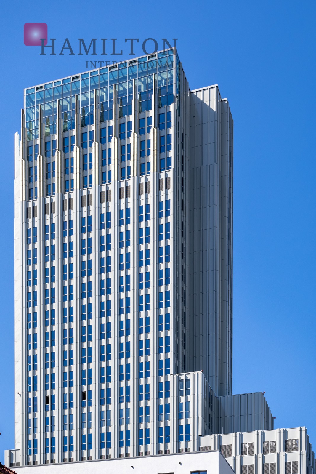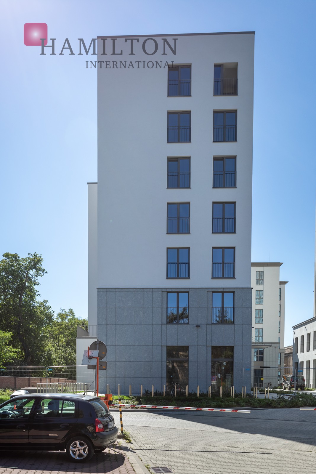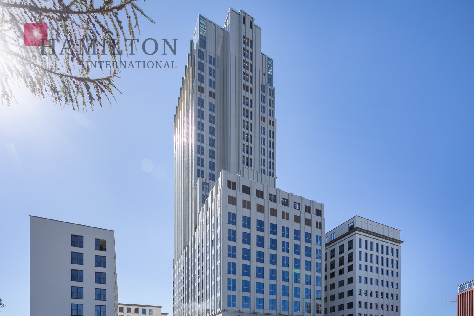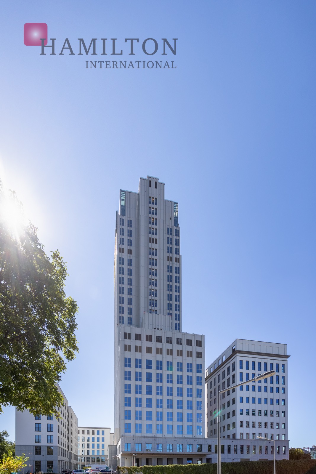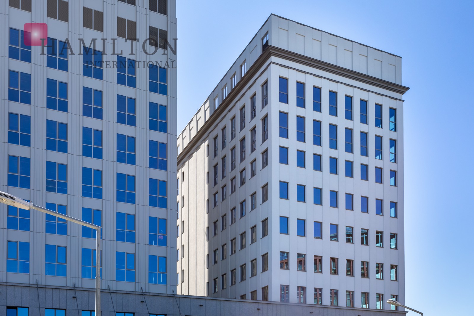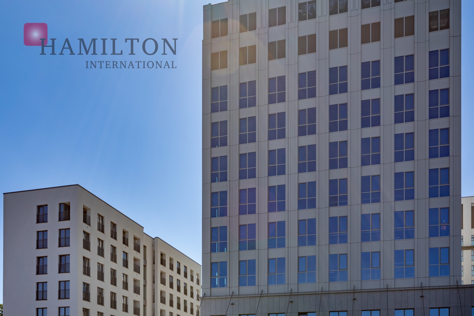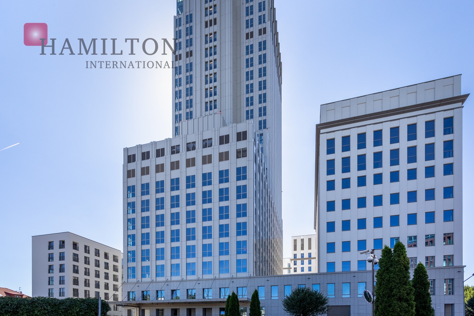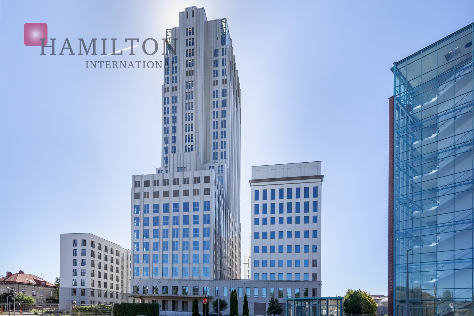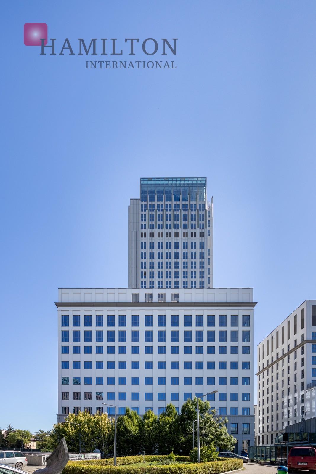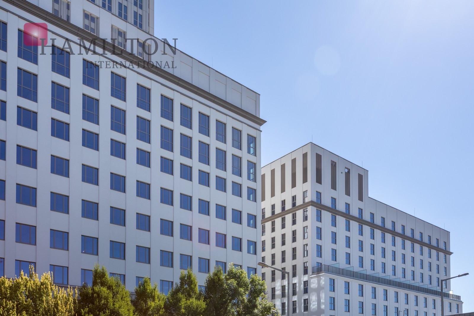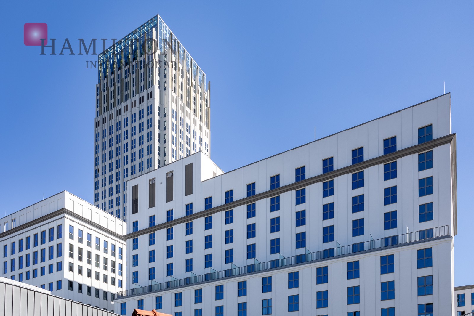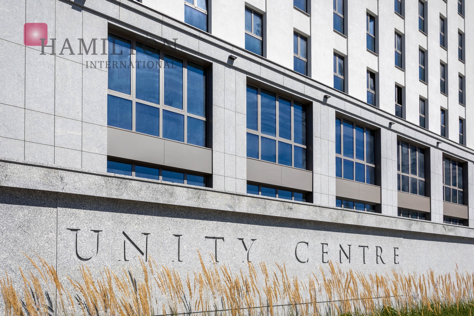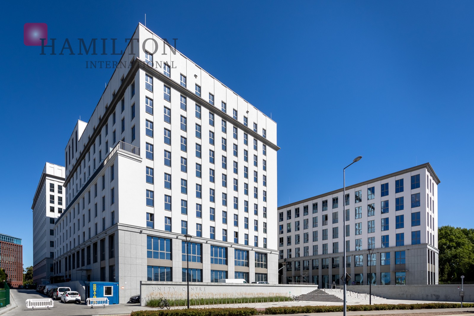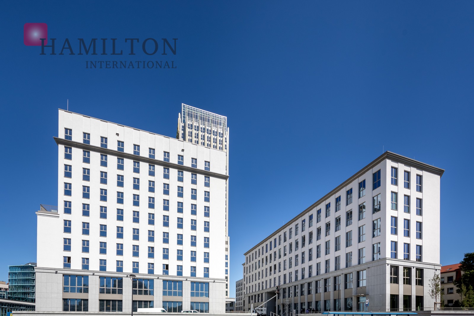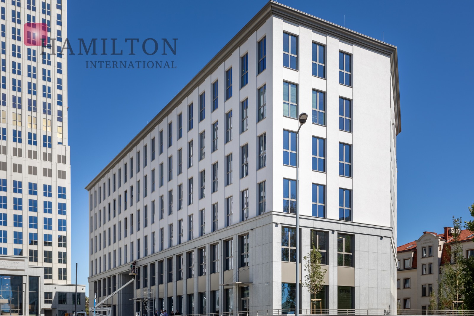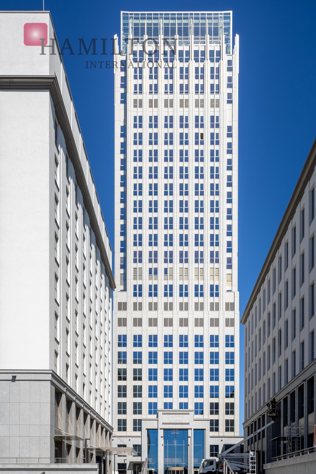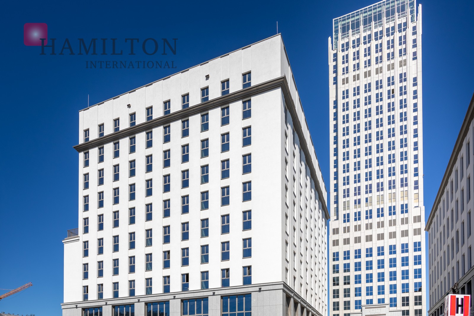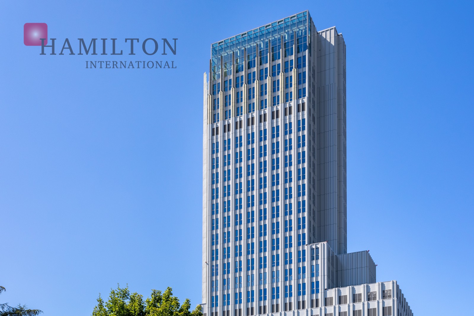14.5 - 20 EUR/m2
- Total available space: 14999m2 - Available floor areas: 22 - Minimum lease term: 60 months - Direct from landlord - Service charge: 16.5 PLN/m2 - Add-on factor: 8% - Parking Space: 110 EUR/m
Property Details
| Status: | Existing |
| Completion date: | 2020 (Q1) |
| Building Size: | 26600m2 |
| Typical floor size: | 577-1073m2 |
| Property class: | A |
| Parking ratio: | 1/123 |
| Property ID: | 283 |
Available Floor Areas
| Basement | - 380m2 | |
| Floor 15 | - 616m2 | |
| Floor 24 | - 582m2 | |
| Floor 23 | - 582m2 | |
| Floor 21 | - 616m2 | |
| Floor 20 | - 616m2 | |
| Floor 19 | - 616m2 |
| Floor 18 | - 616m2 | |
| Floor 17 | - 616m2 | |
| Floor 16 | - 616m2 | |
| Floor 14 | - 616m2 | |
| Ground | - 198m2 | |
| Floor 10 | - 686m2 | |
| Floor 7 | - 1045m2 | |
| Floor 6 | - 1045m2 | |
| Floor 5 | - 1045m2 | |
| Floor 4 | - 1045m2 | |
| Floor 3 | - 1045m2 | |
| Floor 2 | - 797m2 | |
| Floor 1 | - 852m2 | |
| Ground | - 187m2 | |
| Floor 25 | - 582m2 |


















